Parc Sanitari Nou Son Dureta are two new buildings that will be used for medium and long stay patients
These buildings will house the medium-stay (Area A) and long-stay (Area B) hospitals. The converted hospital center will have a surface area of 82,822 m², of which 67,362 m² will be for hospital use and 15,460 m² for parking (with 542 parking spaces). The landscaped areas will occupy 48,793 m².
The Parc Sanitari Nou Son Dureta is a project presented by the Ghesa-Rafael de la Hoz-Maria Nicolau joint venture and achieves architectural and landscape integration. The design of this architectural project consolidates the environmental and social aspects: it will be possible to enjoy landscaped areas on paved spaces and accessibility and ergonomic standards are established. Sustainability and energy efficiency measures are also planned.
As explained by the Govern, a leading investment is being made “to humanize the treatment of patients with long-term illnesses, with a green space that will connect the neighborhood with the Bellver park, with a residence that we are already building and moving the dependency assessment service here, so we are linking necessary services”.
The overall budget foreseen for this project is 178.4 million euros.
The Parc Sanitari Nou Son Dureta project is part of the new urban planning changes that are shaping the future of the city of Palma. In addition to this, there is the Trambadia project, or the works of the new Paseo Marítimo de Palma.
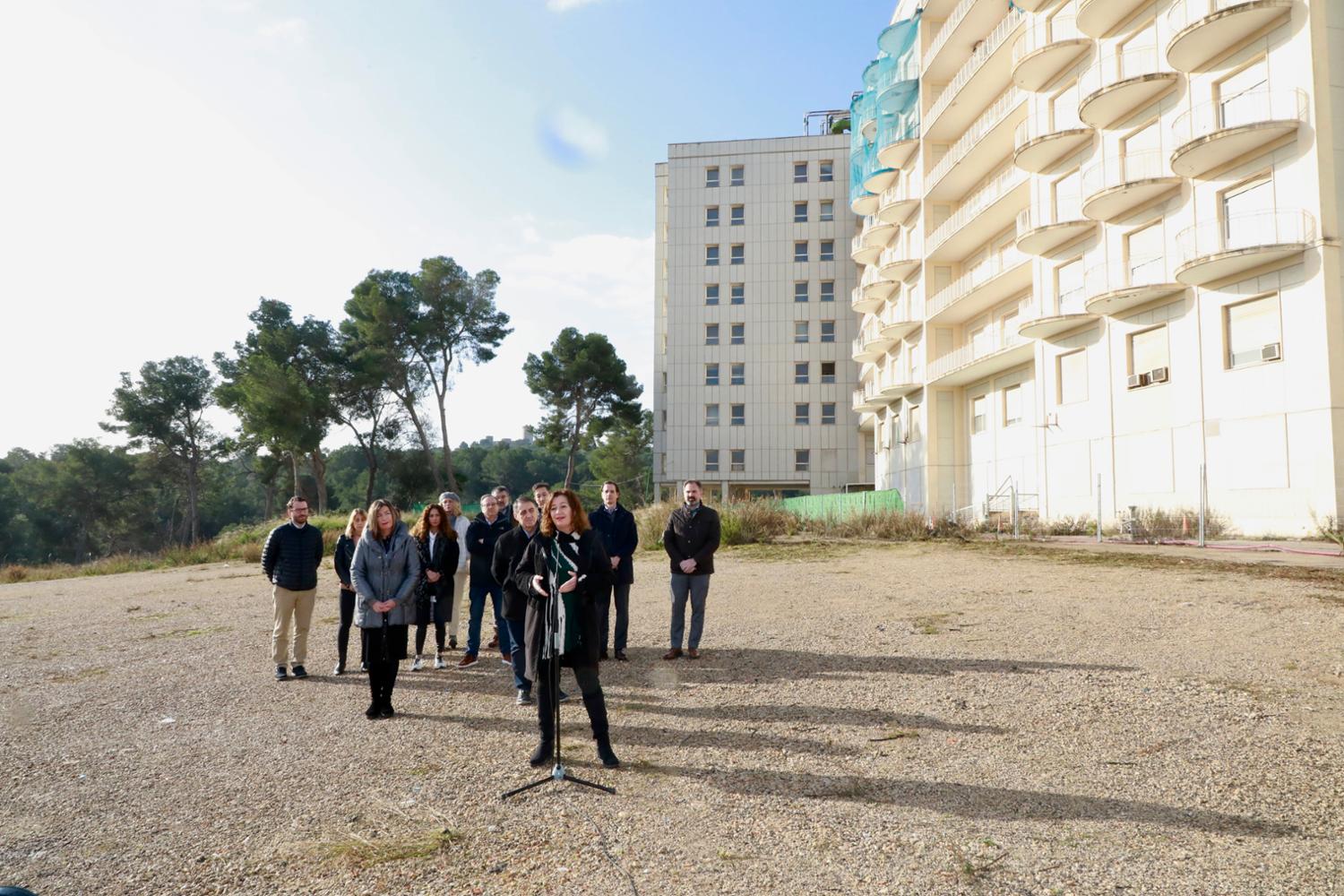
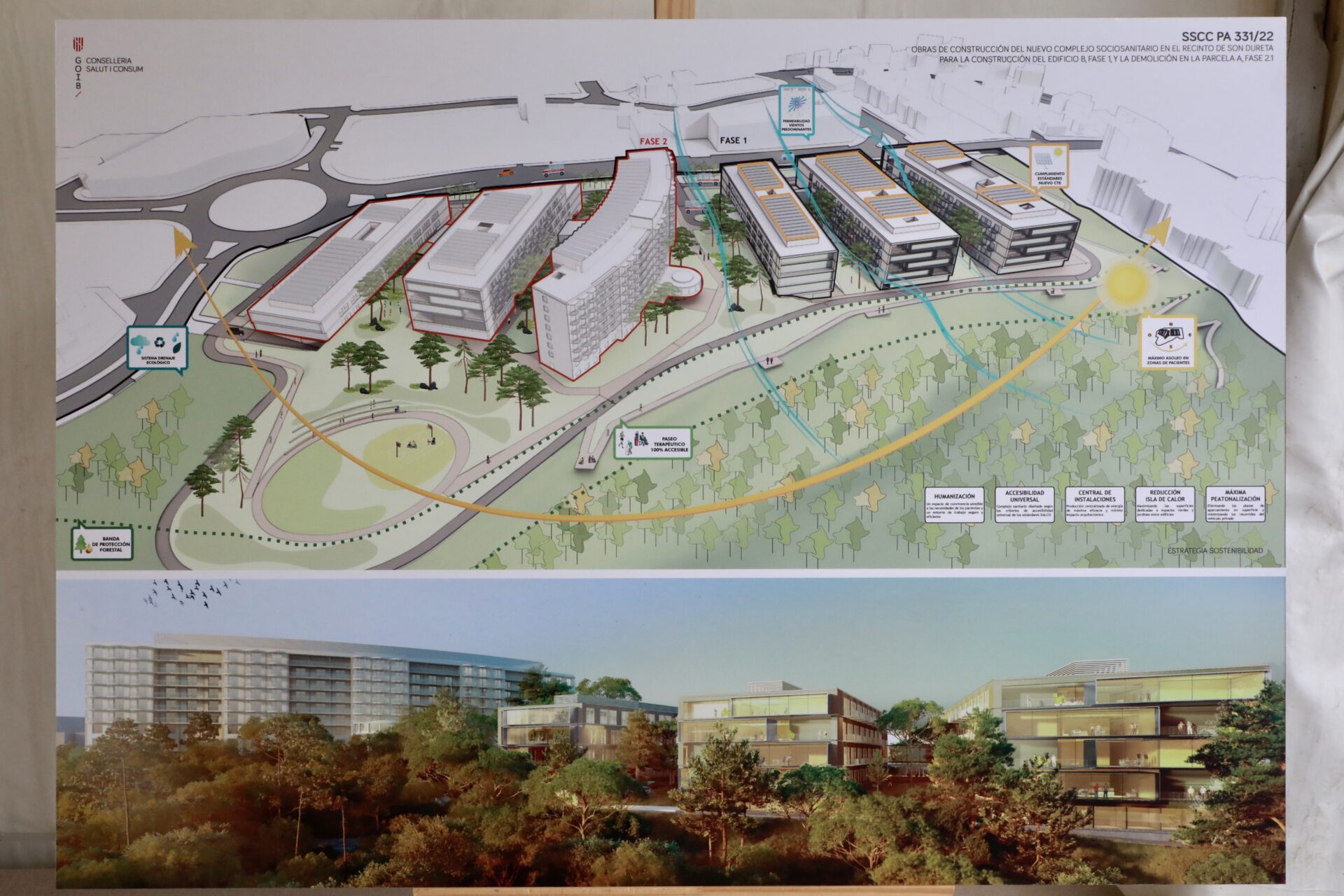
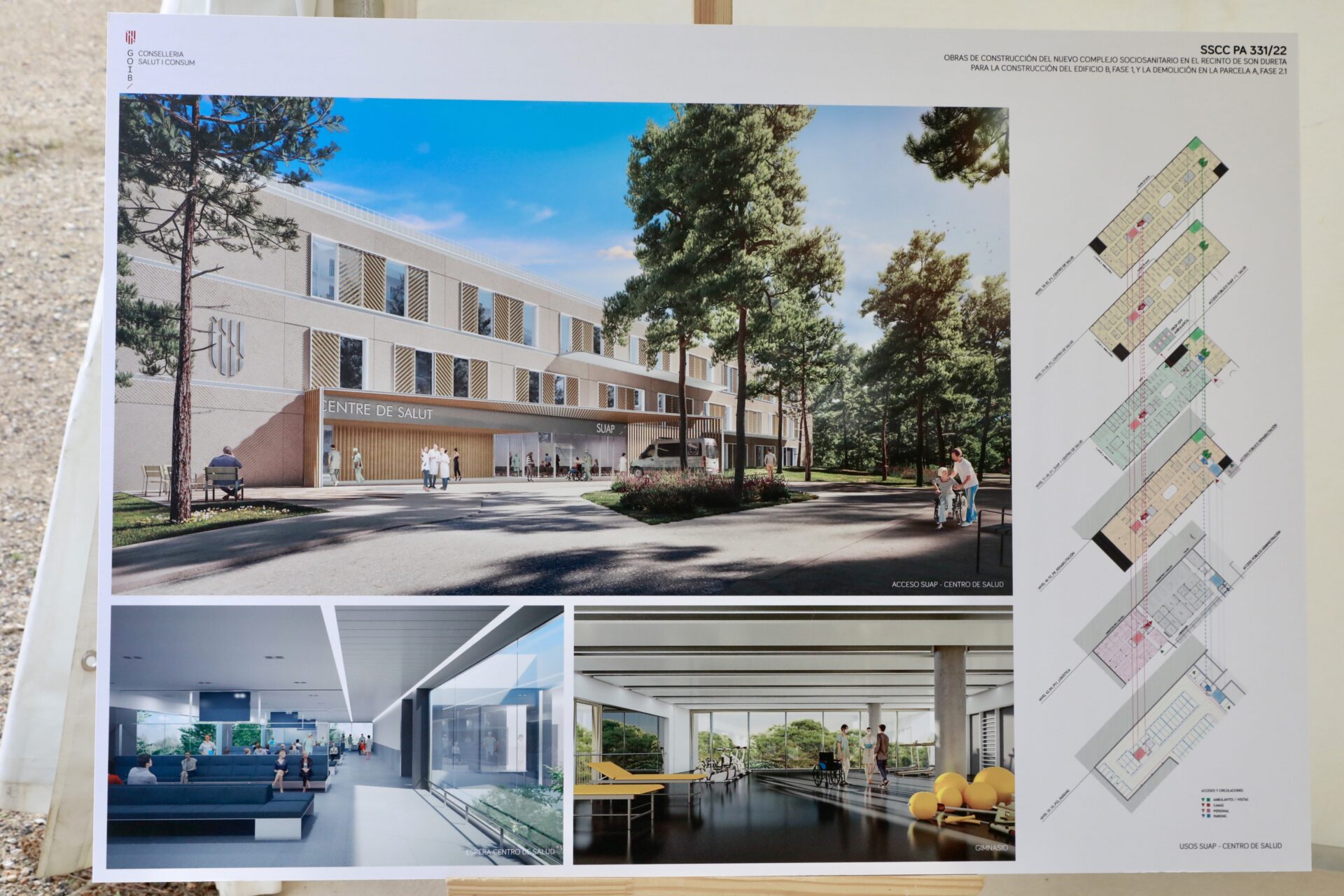

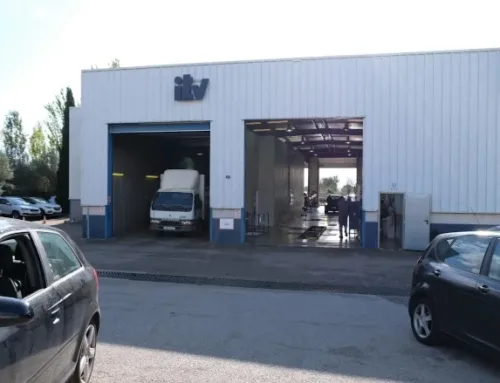
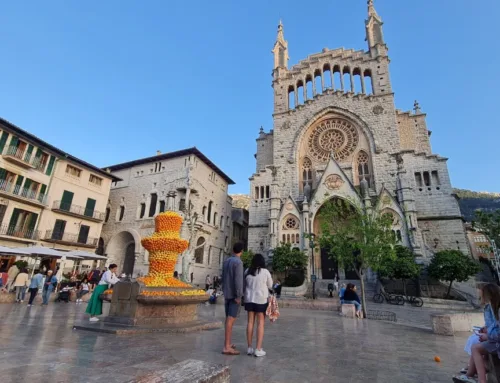
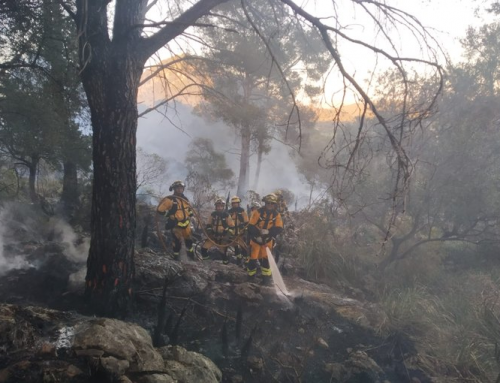
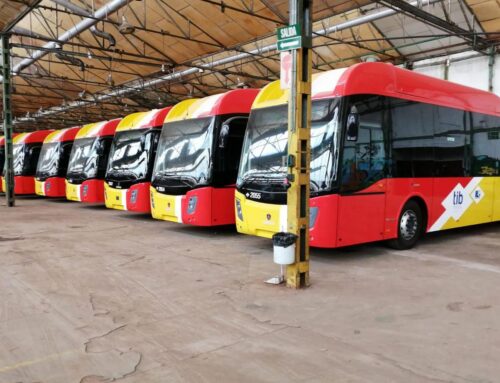
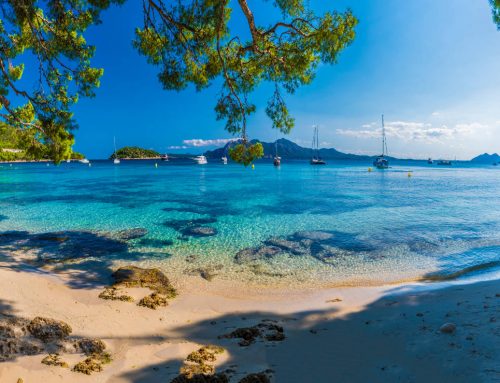

Leave A Comment