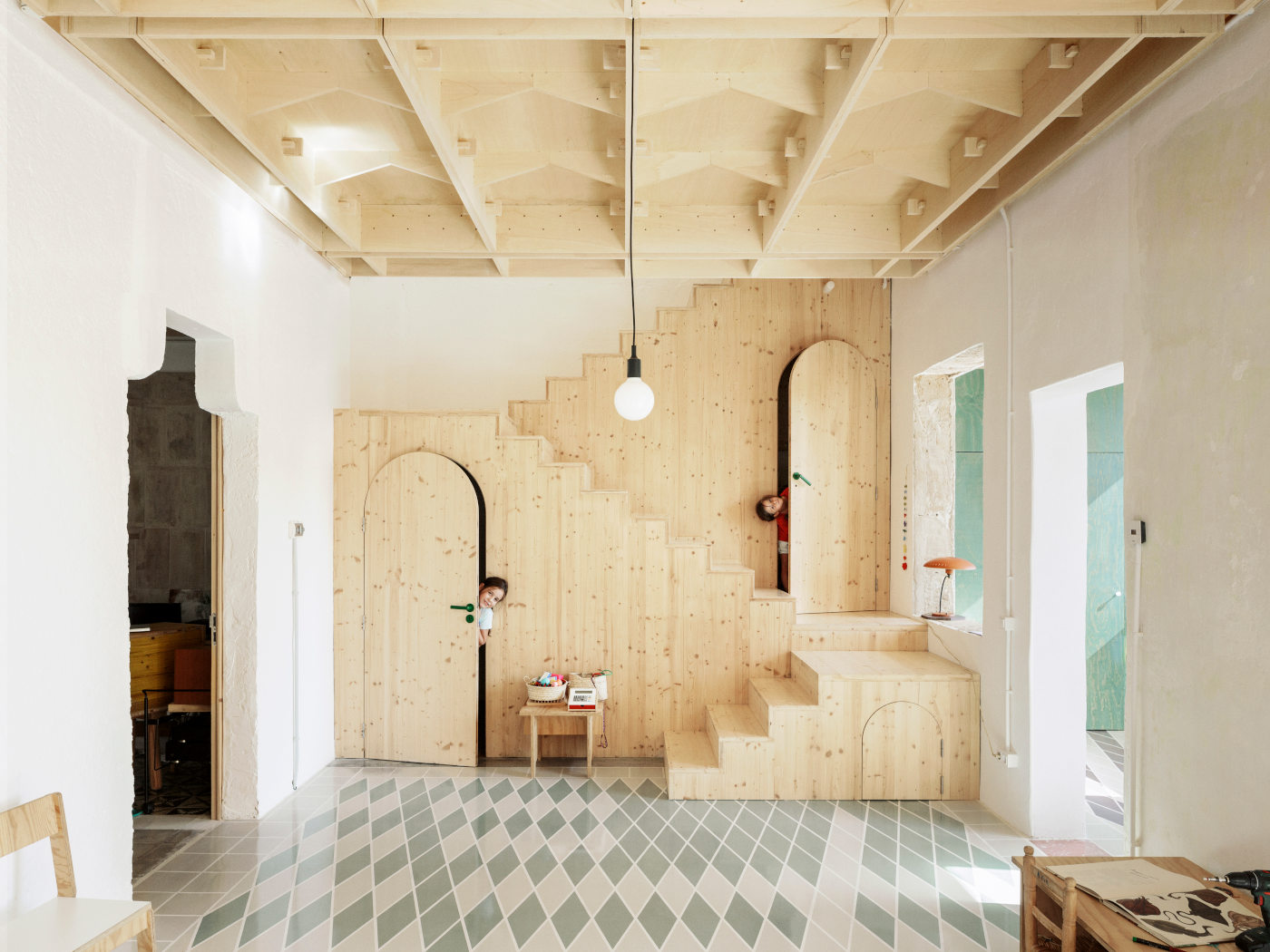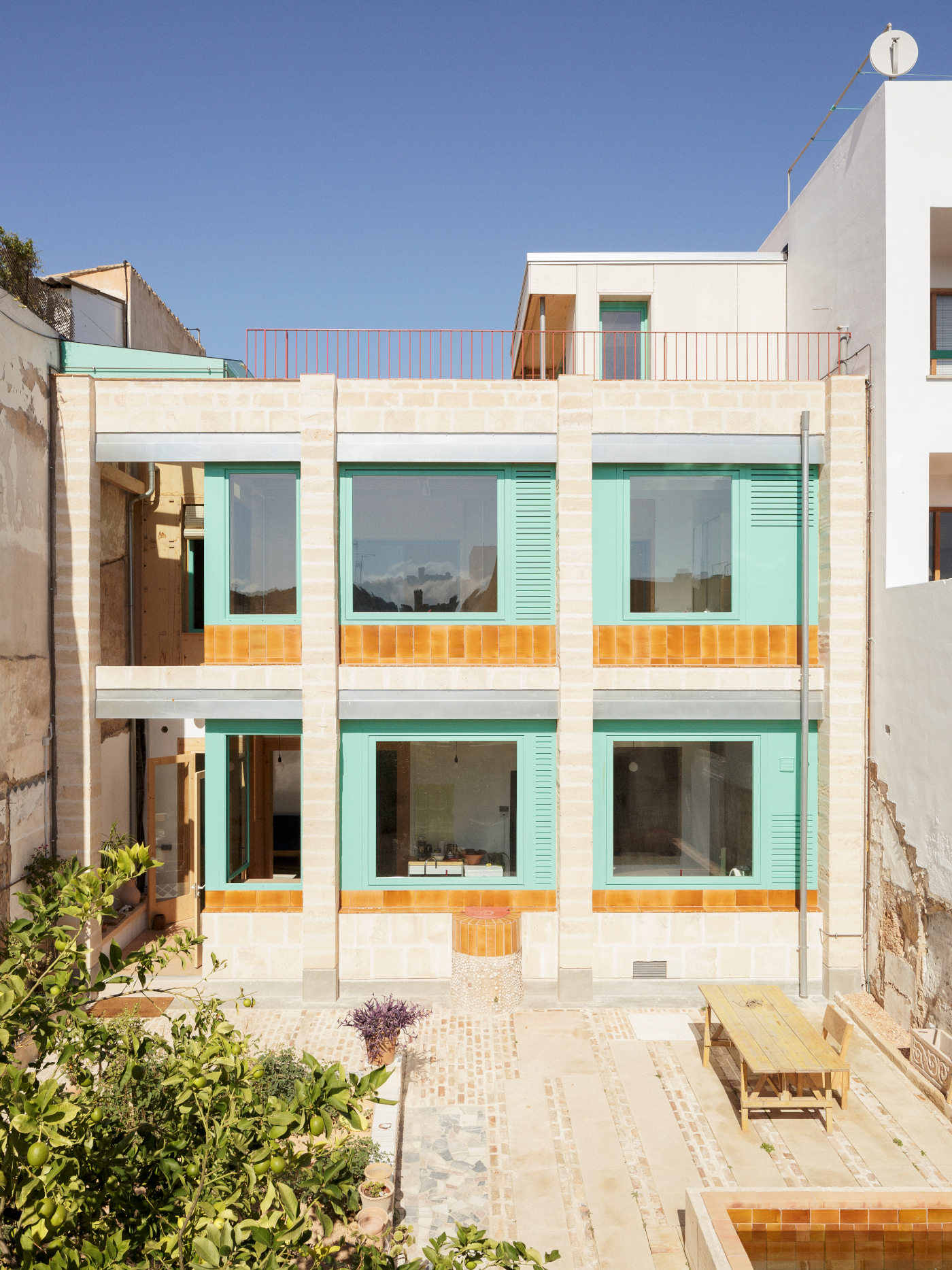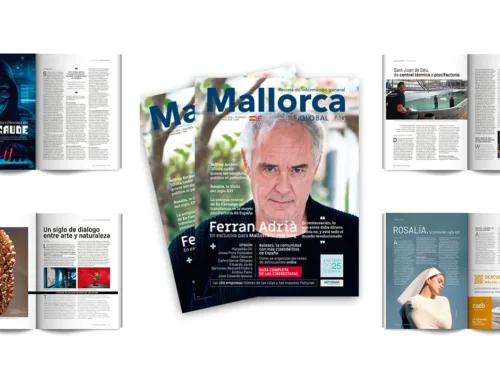In the heart of Palma, in the residential neighborhood of Son Espanyolet, where the traditional houses of the area have a ground floor and a patio, the Plywood house is located, renovated by local architects Feina Studio.
Text: Lluc Borràs. Palma.

Plywood House. Photos: Luís Díaz.The design of the house was defined by the desire to expand the original space on the ground floor, maintaining the structure of the original load-bearing walls. This made it necessary to find a lightweight solution to extend the ground floor to an upper floor, without overloading the original stone walls. This is how it was decided to use a light wooden structure.
“From the beginning, we considered the project as an investigation in two parallel lines. On the one hand, the possibilities of the prefabrication of wooden elements with numerical control cutting (CNC), and on the other hand, an investigation into the crafts still alive on the island, such as clay and sandstone”, point out Aina Salvá and Alberto Sánchez, architects and house owners.
Exposing the interlocking wooden roof structures, made with the latest cutting technology, and combining them with traditional Mallorcan elements, such as carved wooden doors and hydraulic floors, turn out to be the most striking aspect of the house.

But it is also necessary to highlight the various atmospheric zones that are established inside the house. There are rooms with diffused light, facing north, facing south. Rooms with high thermal inertia, so that they are cool in summer, and others with little thermal inertia, so that they are easily heated in winter, encouraging seasonal migration in the home.
The result of this remodelling is a project with a lot of personality that, using minimal resources, manages to combine its innovative structure with traditional Km0 elements, creating a very cozy and useful family home.








Leave A Comment